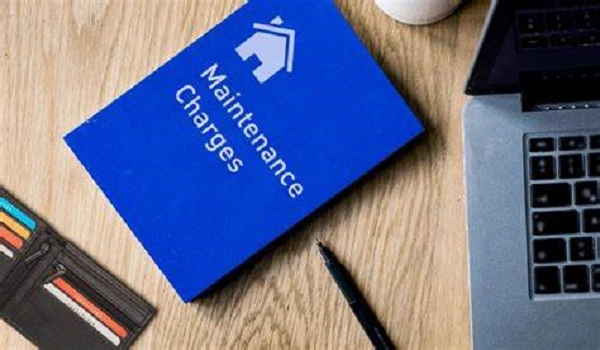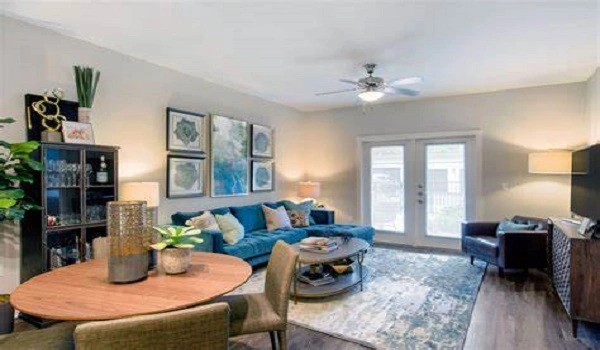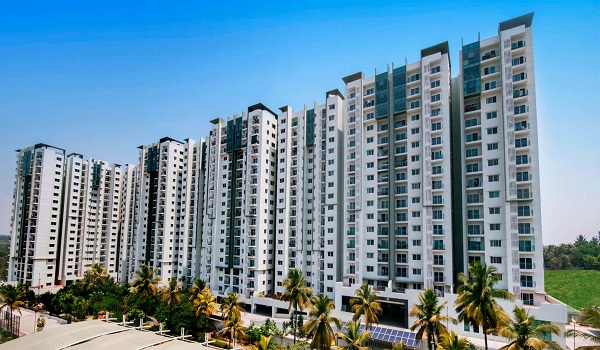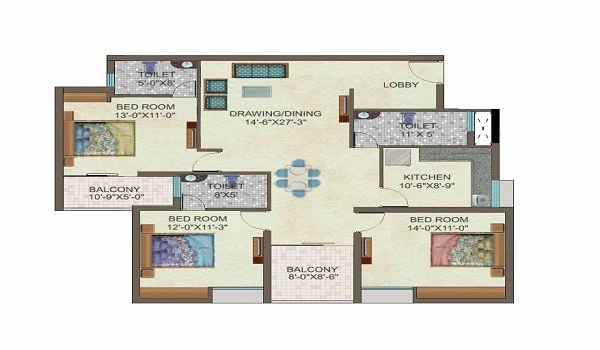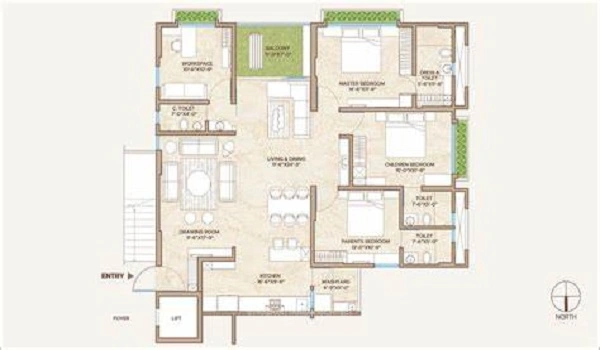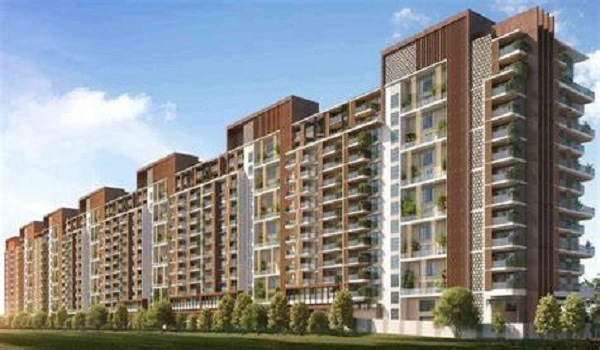Godrej Neopolis Master Plan
Godrej Neopolis Master Plan is spread over 3.5 acres of land on Movie Tower Road, Kokapet. It is the project layout, which includes an apartment tower plan, outdoor amenities, clubhouse, open space, driveway, and entrance. The undertaking has a total of 350 units. The project has several housing units, including 3 BHK and 4 BHK apartments. The project layout features 80% open area with a lot of green space and less than 20% construction area.
The layout plan shows that the premium apartment's balcony will face modern amenities and the clubhouse. Its urban living is redefined at Godrej Neopolis, the new epitome of contemporary style in Kokapet. Modern architecture, breathtaking views, and perfect connectivity mean buyers will get an optimal blend of convenience and luxury.
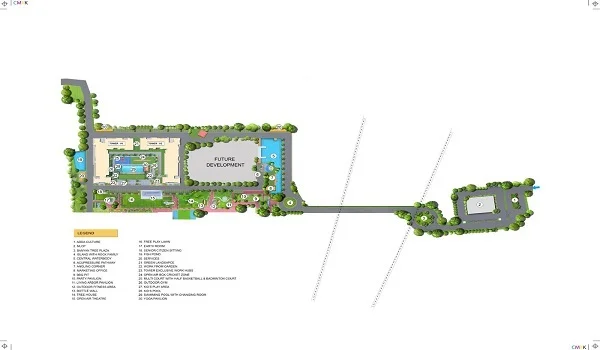
The tower plan shows the pictorial view of the single tower of the project which has a ground floor and 49 floors of residential apartments. It shows the placement of the units on various floors of the tower.
Some units of Tower T1 are premium as they face a swimming pool. Sports amenities like cricket ground, basketball ground, tennis court, football court, and kid's play area are on the back side of the tower.
Units of different sizes are shown in the tower plan, which includes
- 3 BHK – 3500 sq ft
- 4 BHK – 4000 sq ft
From state-of-the-art recreational features to robust security measures, the project seamlessly blends luxury living with eco-friendly sustainability. The project offers Vaastu-based units to offer a blend of contemporary living with traditional knowledge. The harmonious union between nature and modern living fosters a tranquil area where the calmness of nature integrates into everyday life.
The master plan shows the placement of
- Bus bay
- Cabanas
- Infinity Edge
- Giant Chess
- Community Gardens
- Viewing Gallery
- Children’s Play area
- Rock Climbing wall
- Cricket Maiden
- Pedestrian path
- Bicycle Lane
- Cricket Practice Net
- Box Cricket
- Tennis Court
- Main Entrance
- Picnic Lawn
- Reflexology Pathway
- Amphitheater with Stage
- Party Lawn
- Jogging Track
- Tree Court
- Tactile Walk
- Kids Pool
- Mini Golf
- Skate Park
- Pool Pavilion
- Pet Park
- Volleyball Court
- Adventure Park
- Play Lawn
- Gathering Area
The project has a big clubhouse of over 25,000 sq ft that fills in as a focal social center where residents can meet and fabricate a feeling of the local area. Residents here will get a space for gatherings, can celebrate all events, or spend leisure time with neighbors. People can spend their leisure time with all the fun-filled features in the clubhouse.
The clubhouse has an array of modern amenities that includes
- Gym
- Indoor Kids Play Area
- Creche
- Squash Court
- Conference Room
- Banquet Hall
- Changing Room
- Indoor games
- Aerobics
- Conference Room
- Indoor Pool
- Yoga area
- Bowling Alley
- Leisure Pool
- Swimming Pool
- Spa
- Mini Theater
- Multipurpose Hall
- Badminton Court
- Guest Rooms
The project is a safe area to live as it has a lot of modern safety features. The project entrance has 24/7 security guards to monitor the whole area tak, take note of people coming in, and restrict unknown visitors’ entry. CCTV systems are installed at all main points and in common areas for 24/7 monitoring.
The project prioritizes eco-friendliness through innovative features such as solar panels, rainwater harvesting, and water treatment methods. By minimizing its environmental footprint, it promotes a healthy way of living. The project also reflects the brand’s commitment to creating a greener and sustainable future for more generations to come.
There are lifts and service lifts in the tower to reach any floor easily. There are spacious parking areas for buyers and visitors. Energy-efficient Lights are used in common areas and solar panels are used. Experience a new standard of living with this meticulously crafted community, lush green spaces, and state-of-the-art infrastructure for unparalleled modern living.
Faqs
| Call | Enquiry |
