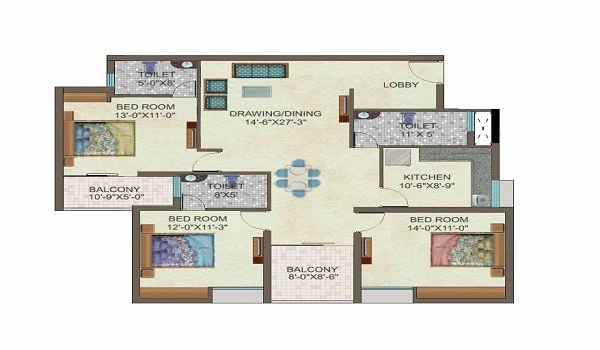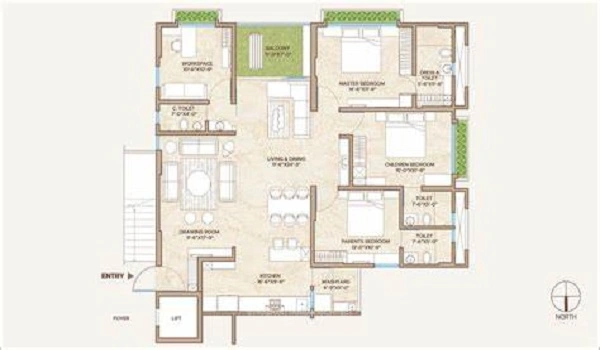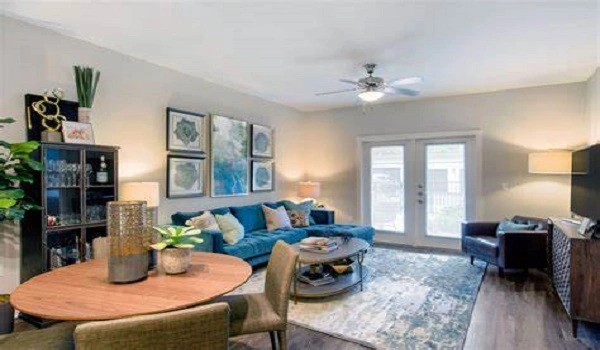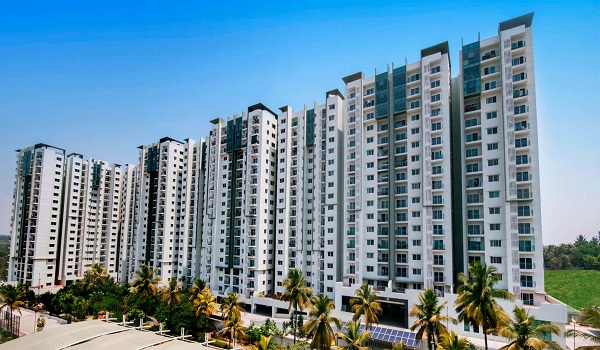Godrej Neopolis Floor Plan
Godrej Neopolis floor plan consists of beautifully crafted 350 apartments over high towers. The project has a floor plan of 3 BHK, and 4 BHK apartments, with sizes ranging from 3,500 sq. ft to 4,000 sq. ft., which spread over 1 tower, having G+49 floors. Well-known architects have created these floor plans, and buyers can select from different-sized home units.
A floor plan is a diagram that shows the interior arrangement of a house from above in detail. It lists the dimensions of the room and sizes for each room in the house.
The project has a lot of apartments in various sizes, which are mentioned below,
| Unit Type | Size |
|---|---|
| 3 BHK | 3500 sq. ft. |
| 4 BHK | 4000 sq. ft. |
Spreading over an area of 3.5 acres, the project has 350 spacious ultra-luxury apartments. The apartment features high-quality fittings and provides a premium living experience. Balconies are attached to every apartment, and residents can enjoy scenic views of the surrounding green areas.
About Floor Plan
Highlight of Godrej Neopolis Floor Plan
- Low-density housing project
- Four Elevators are there in the tower to offer minimum wait time
- Corridors are cross-ventilated and well-lit
- Four units on a floor to offer maximum privacy
- Spacious 3 and 4 BHK houses
- Apartments will not face each other directly.
Types of Floor Plan
- Godrej Neopolis 3 BHK floor plan
- Godrej Neopolis 4 BHK floor plan
The floor plan will provide a way to visualize how residents will move through the space. It also makes it easy to check if the space is suitable for its purpose and redesign before moving into elaborate building stages.
Godrej Neopolis 3 BHK floor plan
The 3 BHK floor plan maximizes space and comfort, which will comprise
- 1 foyer
- 1 equipped kitchen with a utility area
- 3 bathrooms
- 3 bedrooms, and
- A balcony
- 3 BHK apartment size range – 3500 sq. ft. carpet area
The 3 BHK apartments are suitable for joint families and for extended families where a lot of people are part of the household. It is also suitable for individuals who require a dedicated work area or study room. There are many sizes of 3 BHK units, and the price of the unit is based on the size. All 3BHK units here are spacious, with needed privacy and will have enough storage areas.
Godrej Neopolis 4 BHK floor plan
The project features well-designed, 4 BHK which makes them an excellent choice for big families looking to live in the city.
The layout of the 4 BHK floor plan will include
- One kitchen with a utility
- 4 bedrooms
- 3 bathrooms
- One foyer and
- A balcony
- 4 BHK apartment size range – 4000 sq. ft. carpet area
The units are perfect for buyers who wish to have additional space. These apartments create cozy living spaces, and the additional room here can be used for study space or as an office area.
All the units are Vaastu-compliant, allowing ample light and air to come into the house and cleanse it. It also makes the best possible usage of space as it will not only create an ideal environment for physical health but it will also be a comfortable space for residents’ mental well-being.
Only the best materials are used to provide residents with excellent living conditions. The tower will have elevators to facilitate the transfer of commodities and residents. Every house has safety features that include fire alarms, smoke detectors, etc. With its strategic location, fast-developing infrastructure, and affordability, it presents a compelling choice for those looking to make a smart investment.






